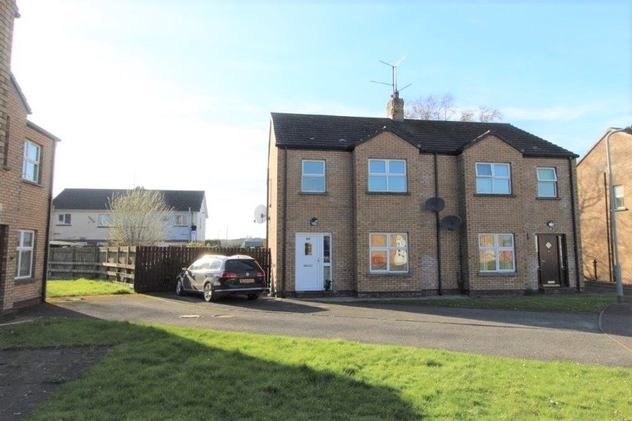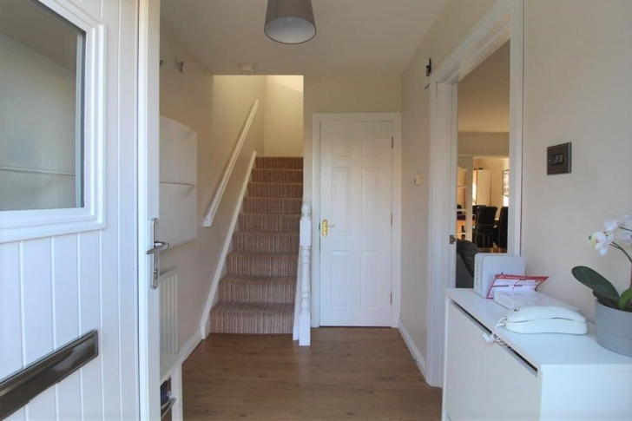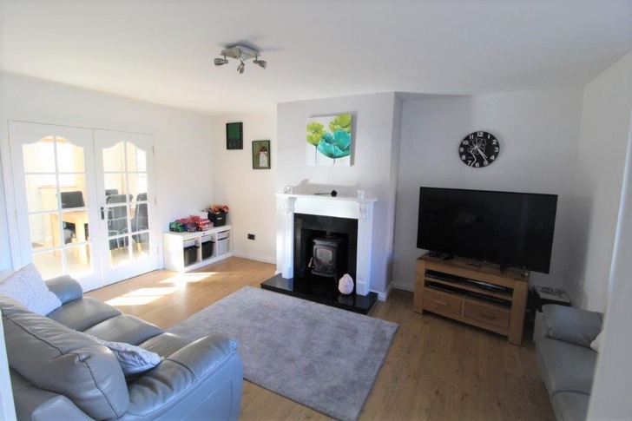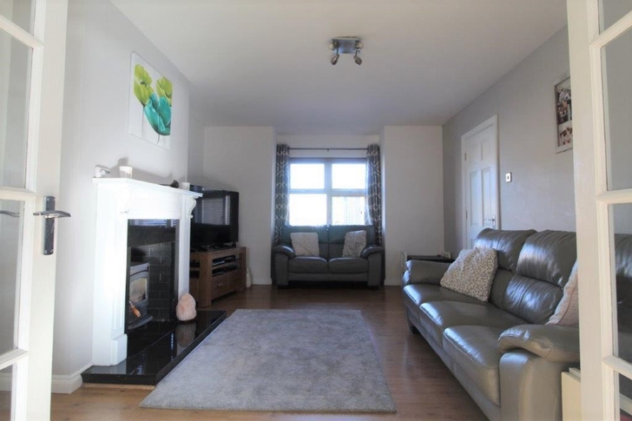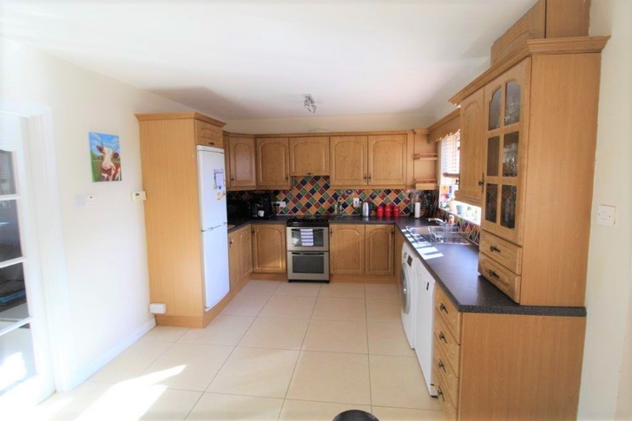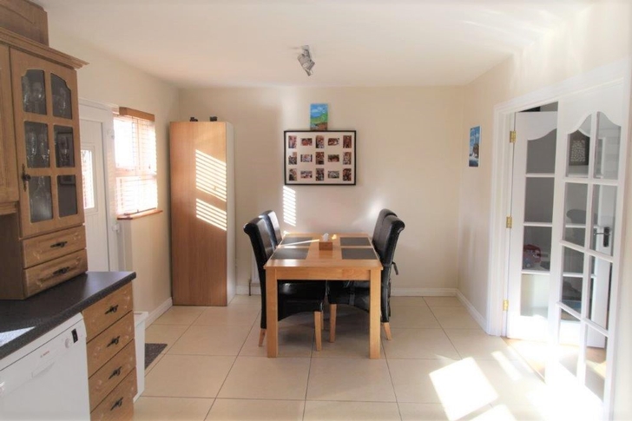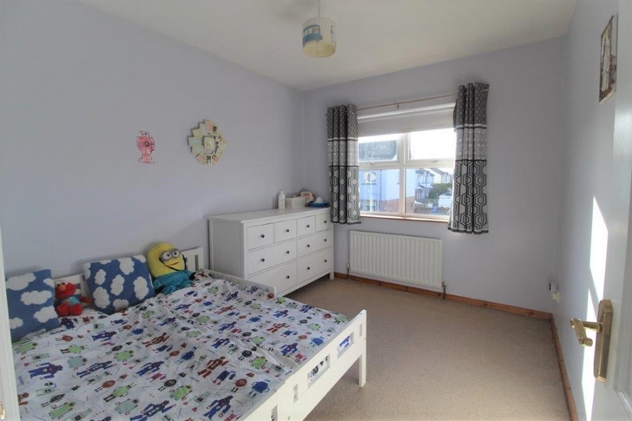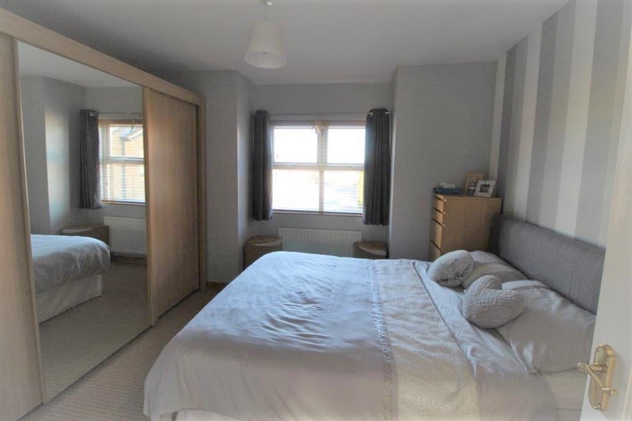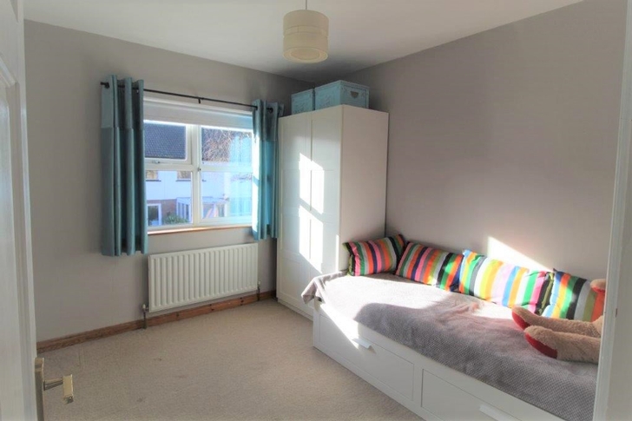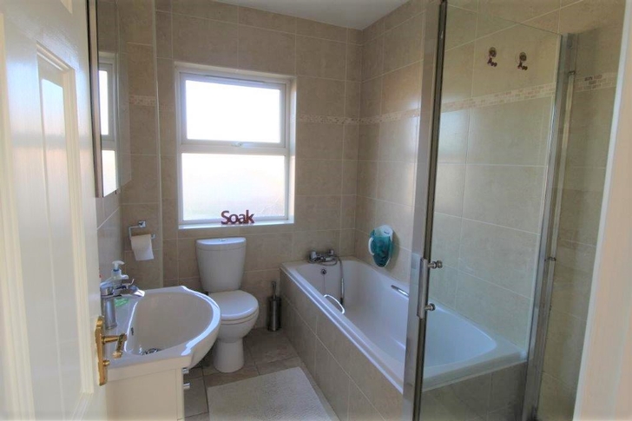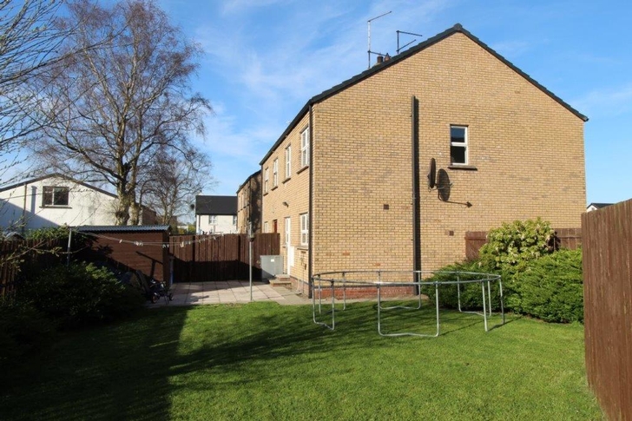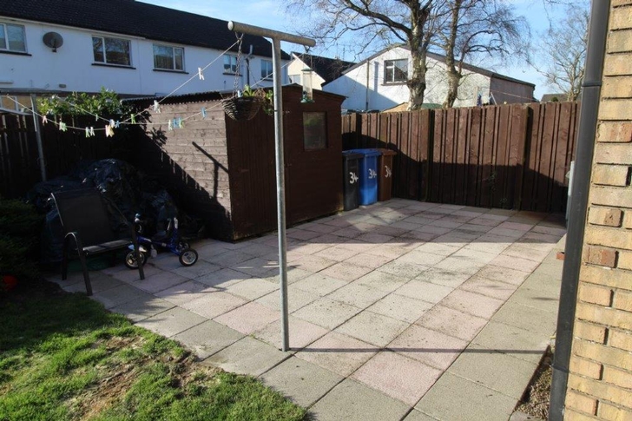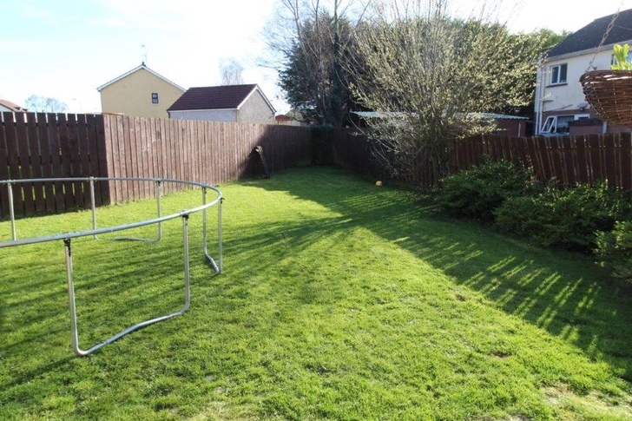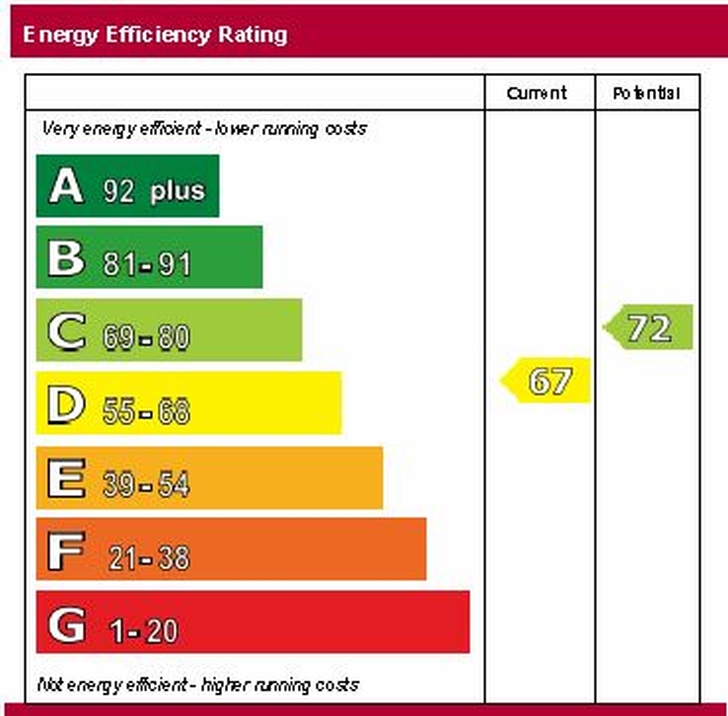-
Description
34 Gortmyre is a beautifully presented 3 bedroom semi detached family home. This property is in excellent decorative order throughout with modern décor and finishes.
Situated in the popular Gortmyre development this spacious semi detached property offers all the requirements of comfortable, convenient living.
The property is sited on a corner site which affords a large rear and side garden which is securely enclosed.
It is also in a most convenient location being just a few minutes drive from both Coalisland and the M1 at Tamnamore.
Features
- Large corner site
- Evening sun directly to rear garden, kitchen and dinette
- Quiet private residential development
- Convenient to both the M1 motorway and local town
- Large rear garden
- Modern, tasteful décor throughout.
- Recently fitted PVC front and rear doors.
- EPC rating D67
Accommodation
Tastefully decorated throughout with a modern fresh colour scheme.
Hallway: Recently fitted PVC door with glazed sidelights,. Wooden flooring.
WC off entrance hallway comprising close coupled WC and wash hand basin with pedestal, wooden flooring.
Sitting room : 5.68 x 3.67
Fireplace with feature wood burning stove, painted surround and mantle with granite hearth and inset. Semi solid oak flooring. Double French doors leading to dining area, Double panel radiator.Kitchen/Dining area: 5.03 x 2.66m
Extensive Range of Oak high and low level fitted kitchen units with 1 1/2 bowl Stainless steel drainer sink. Semi integrated fridge freezer, electric cooker with extractor fan over, space for washing machine and tumble dryer, pelmet over sink
decorative tiled splash backs with natural, neutral floor tiles. Large dining area with French doors leading to Livingroom.First Floor:
Bedroom One: 3.2 x 2.75 Double bedroom with carpet flooring, contemporary décor.Bedroom Two: 3.23 x 2.79, Double bedroom with carpet flooring, contemporary décor.
Bedroom Three: 3.66 x 3.71 Double bedroom with carpet floor coverings, contemporary décor.
Bathroom: 2.75 x 1.78
Modern 3 piece bathroom suite comprising low flush, close coupled WC, bath and wash hand basin with vanity unit, shower enclosure with electric shower, tiled floors and matching fully tiled walls.Open plan front gardens laid in lawn,
Ample parking with tarmac driveway
Large enclosed corner site gardens laid in lawns with patio area to the rear of the property.
-
Contact us

